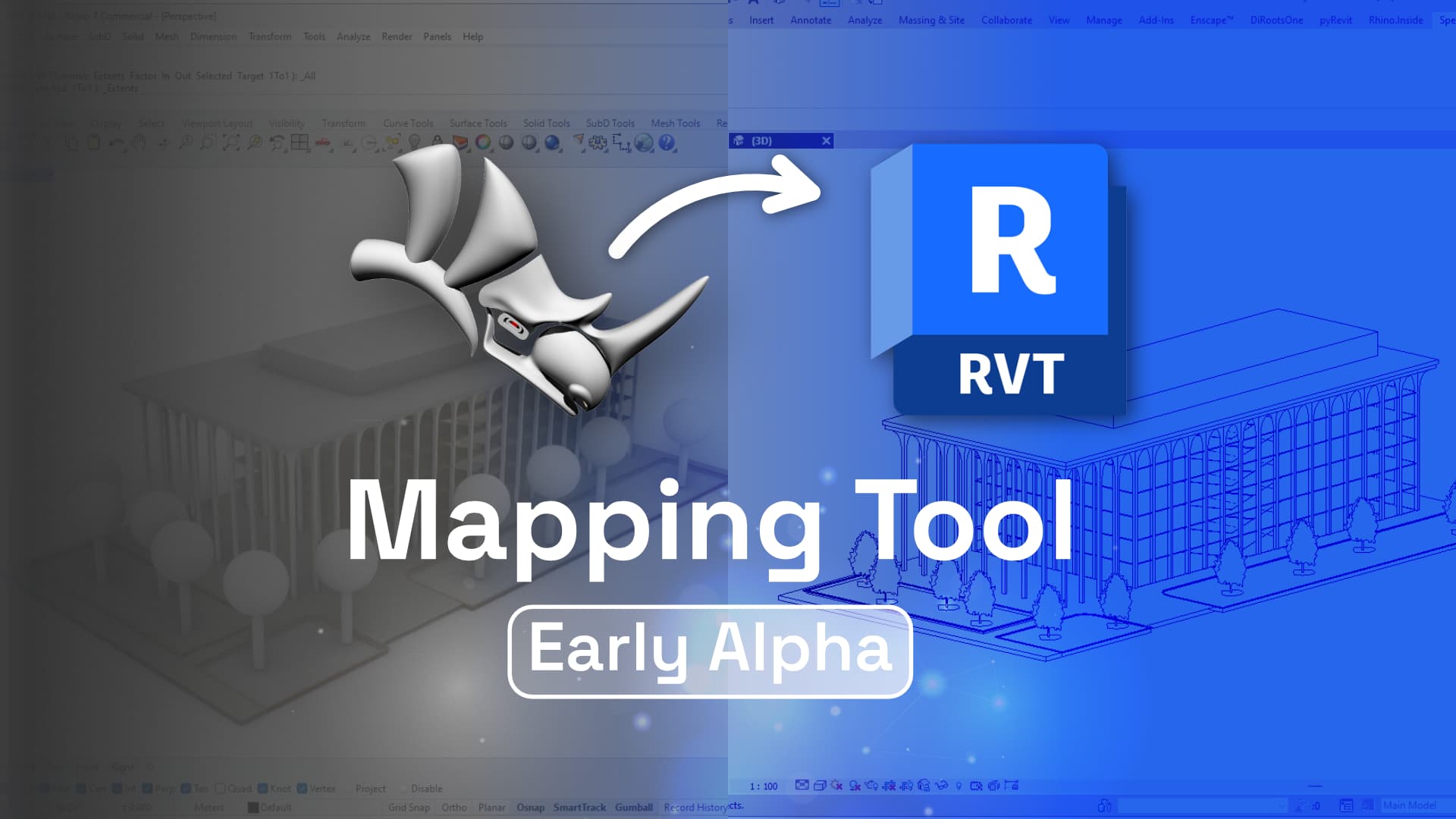But what happens when your workflows rely on tools like Revit and Rhino that speak different languages? Revit speaks BIM, while Rhino speaks CAD! 🙊
We’re excited to announce that we’ve been working on a “Mapping Tool” (provisional name) that will help you transform your CAD models into BIM ones straight from Rhino - without any Grasshopper knowledge required.
How does it work?
Simply put, the Mapping Tool allows you to map CAD geometry to BIM elements. You can use it to specify, for instance, that a Rhino line should represent a beam in Revit or that a point should become a specific family instance.
Here's a video showcasing how the Mapping Tool works:
As you can see, you can get families, types, and levels directly from a Revit model to facilitate the mapping.
What’s next?
Next, we’ll add support for more conversions, improve its UI and overall stability, and finally, we will also port it to other CAD and BIM software such as SketchUp, AutoCAD, Archicad, Tekla, and more.
The current release of our mapping tool is an early prototype. This means that we're still gathering feedback, and we'd love to hear from you!



