HENN team stays in sync on high-stakes bid with Speckle
Company
HENN is an international architecture studio with over 75 years of experience designing offices, research, healthcare, industrial, and cultural buildings.
This team of 400 architects and engineers in Munich, Berlin, Frankfurt, and Shanghai successfully merges technical expertise with innovative ideas.
We spoke with Emiliano Lupo, design technologist and responsible for implementing BIM workflows in the competition stage, about a recent joint bid they worked on with C.F. Møller Architects.
Since 2016, HENN and C.F. Møller Architects have collaborated on German hospital projects, aiming to enhance well-being. Drawing on Scandinavian values and holistic design, they prioritize architectural quality, social factors, and efficient workflows. C.F. Møller's expertise in Healing Architecture complements HENN's technology-driven approach to large-scale projects.
Challenge
The team faced a complex challenge during a high-stakes hospital competition: designing the new Hanover Medical School complex extension. With a site area of 137,000 m², of which the usable area is 46,600 m² (1st construction phase), this submission guaranteed extensive amounts of data, and it had to be up to spec.
The client had "ambitious requirements for the digital delivery," focusing solely on BIM models for verification, eliminating traditional plan submissions.
This meant all requirement checks would be automated, and errors in the model data could lead to a possible disqualification. The team needed a reliable and visually intuitive way to ensure their BIM data was accurate, met all criteria, and could be easily verified across multiple teams in different locations.
They also faced the challenge of not having a pre-flight check with the client's automatic checking routine. Traditional methods, such as check-in views in Revit, were inadequate because Revit does not natively visualize rooms in 3D, which hinders a clear overview of spatial data.
At the same time, exporting IFC files was considered too time-consuming for the competition stage. The clock was ticking, and a reliable solution had to be implemented fast.
Solution
The HENN team recognized Speckle as a natural fit. Having prior experience with it for interoperability between AEC tools, they knew it could bridge the gap between complex BIM data and visual accessibility.
Speckle's ability to visualize model data in 3D within BI dashboards was a key feature that made it the chosen solution.
The design director, project leader, and consultants all had access to the BIM data, without ever opening Revit. By bringing the data out of the design software, the whole team could stay aligned on project progress while continuing to use the tools and workflows they preferred.
As they reviewed the project data on their Speckle dashboard, the team uncovered valuable insights that enabled them to give constructive feedback during the competition’s Q&A. This led to greater clarity for everyone involved, benefiting not just HENN and C.F. Møller Architects but all bid participants.
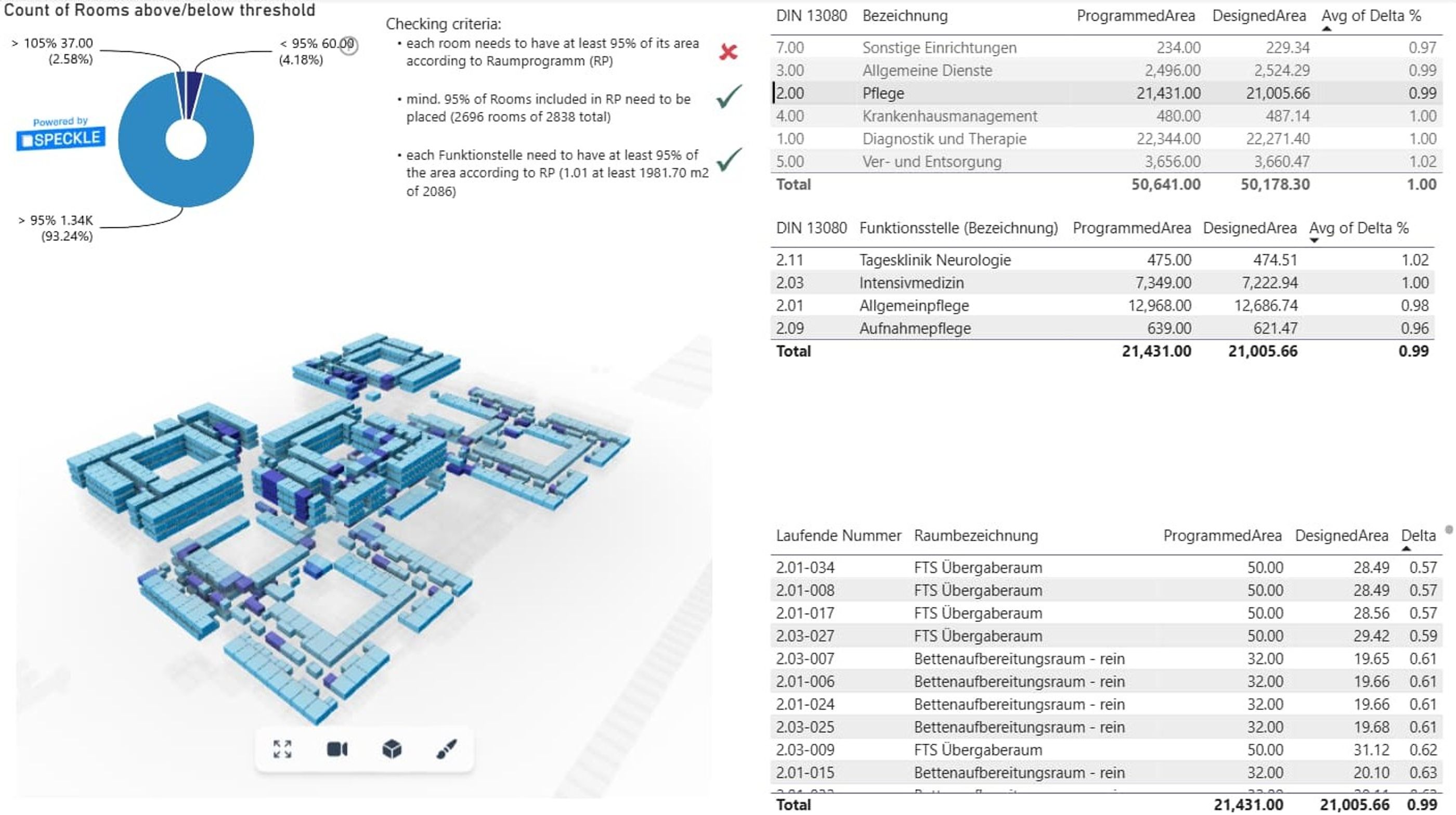
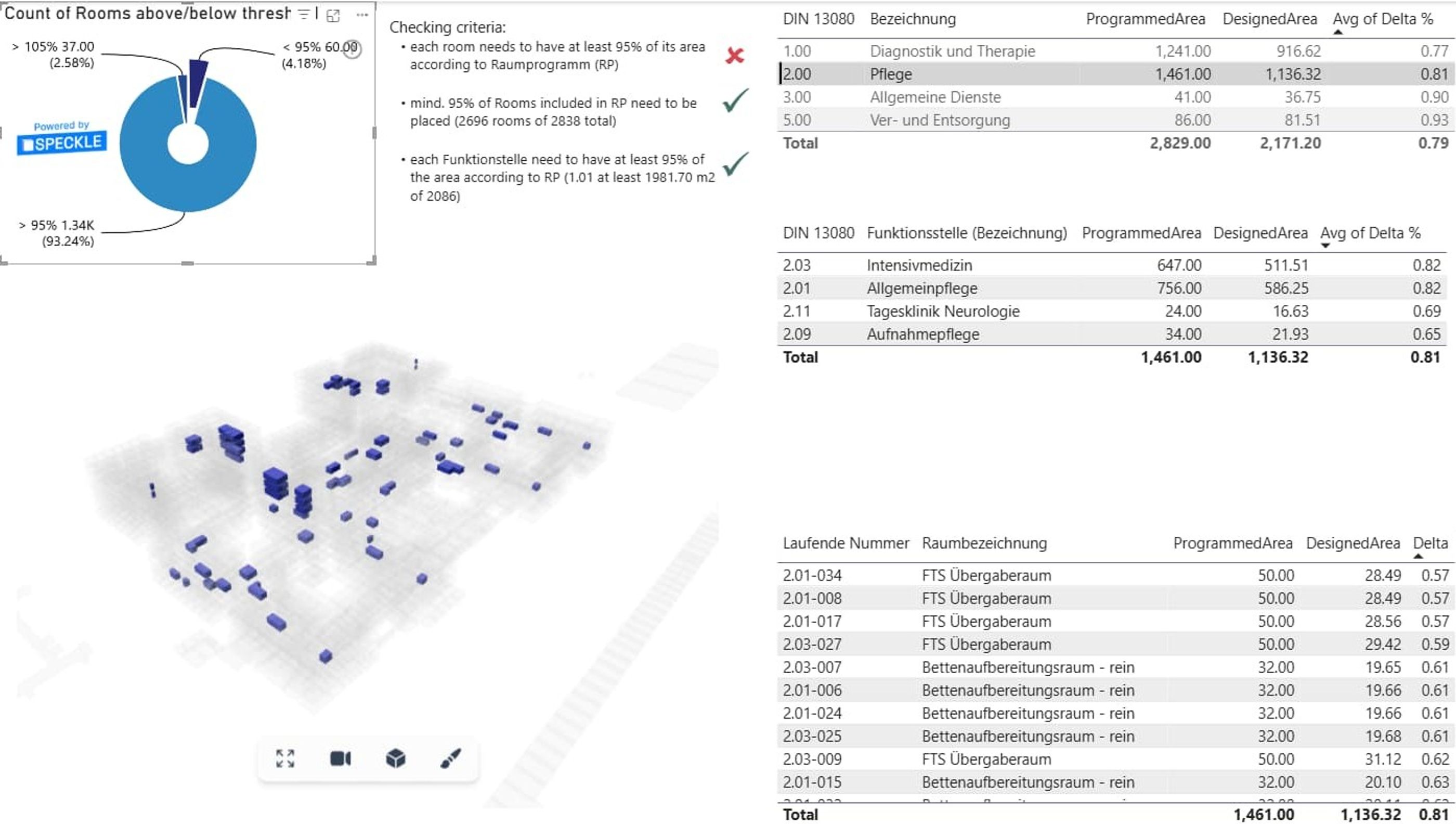
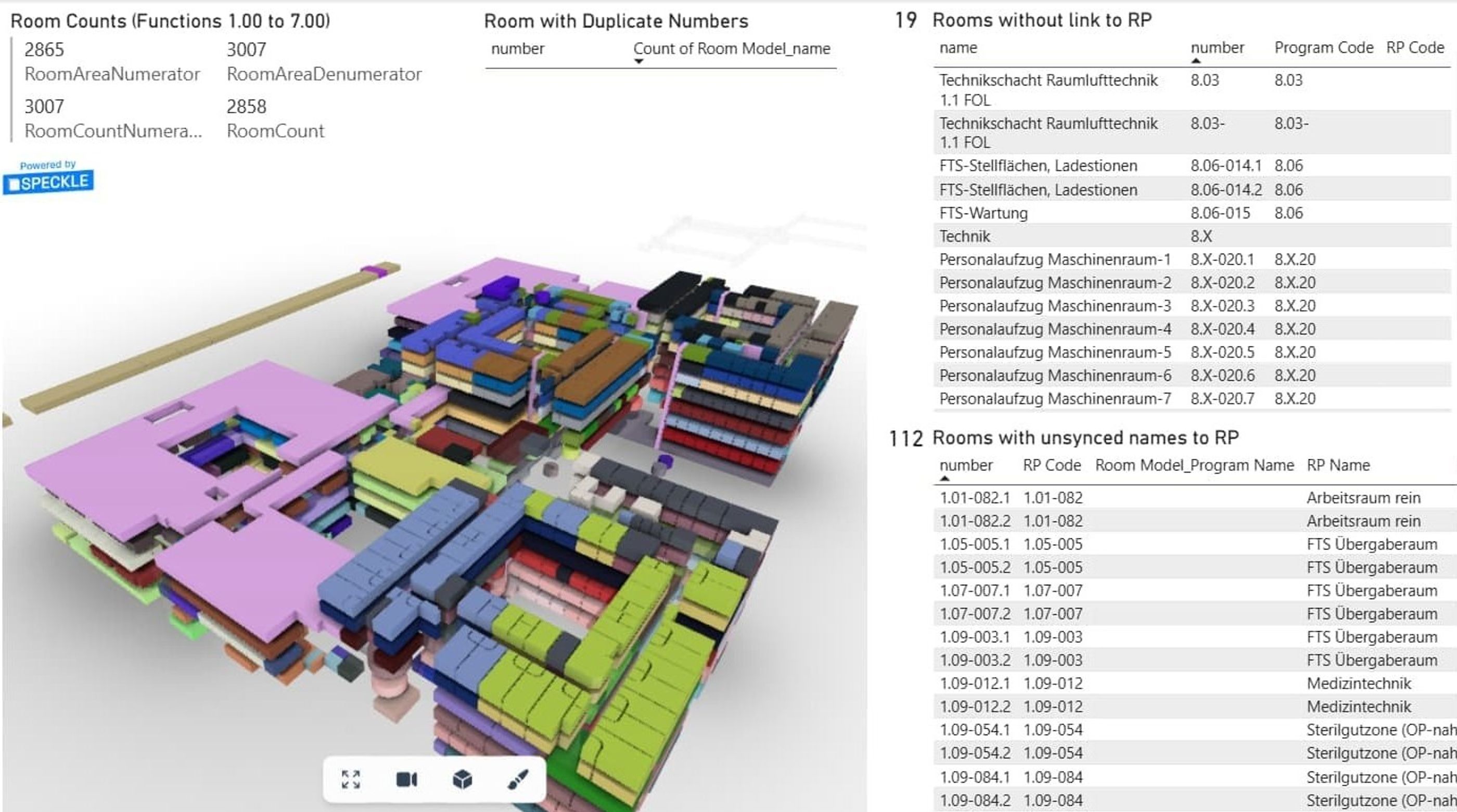
How they did it
The team set up a Speckle project and used the Power BI connector to publish model data from Revit. Inside Power BI, they expanded the “data” property for each room object, allowing them to display key information such as room names, numbers, designed areas, and functional departments. This data could then be cross-referenced with the project requirements, which were imported into the dashboard as a separate data source. The Power BI dashboard now had a live, 3D model visualization, making it easier for stakeholders to have an overview of progress.
Hospitals have precise spatial requirements, and the dashboard made it easy to evaluate them by highlighting which areas were under or over the specified dimensions. With filterable tables, sortable model data, and clear checkmarks indicating compliance, it provided a quick overview of where requirements were met—or not.
It was designed to be easily understood, focusing on different sets of parameters, and to refine iteratively to display only the key ones.
We wanted everyone involved to be able to visualize room data from our working model, without spending a week or more building and testing a webapp. That’s why we chose Speckle and Power BI. Alternatives either required additional licensing costs or didn´t offer the same flexibility.

Emiliano Lupo
Once the dashboard was set up, the rest of the workflow required minimal effort. Only a few team members needed to sign up for Speckle, install the Revit connector, and occasionally “click a button” to sync the model data in the dashboard. The rest of the team didn’t need to touch Speckle—they had real-time visibility into project data without needing to change their workflow.
We didn’t need any onboarding for the team. They just had to click the “Publish to Speckle” button, and the dashboard would update. No extra training or hands-on setup was needed, which everybody appreciated.

Emiliano Lupo
The team’s dedication, creativity, and clever BIM management, partly boosted by Speckle, helped them win the demanding Hanover Medical School bid.
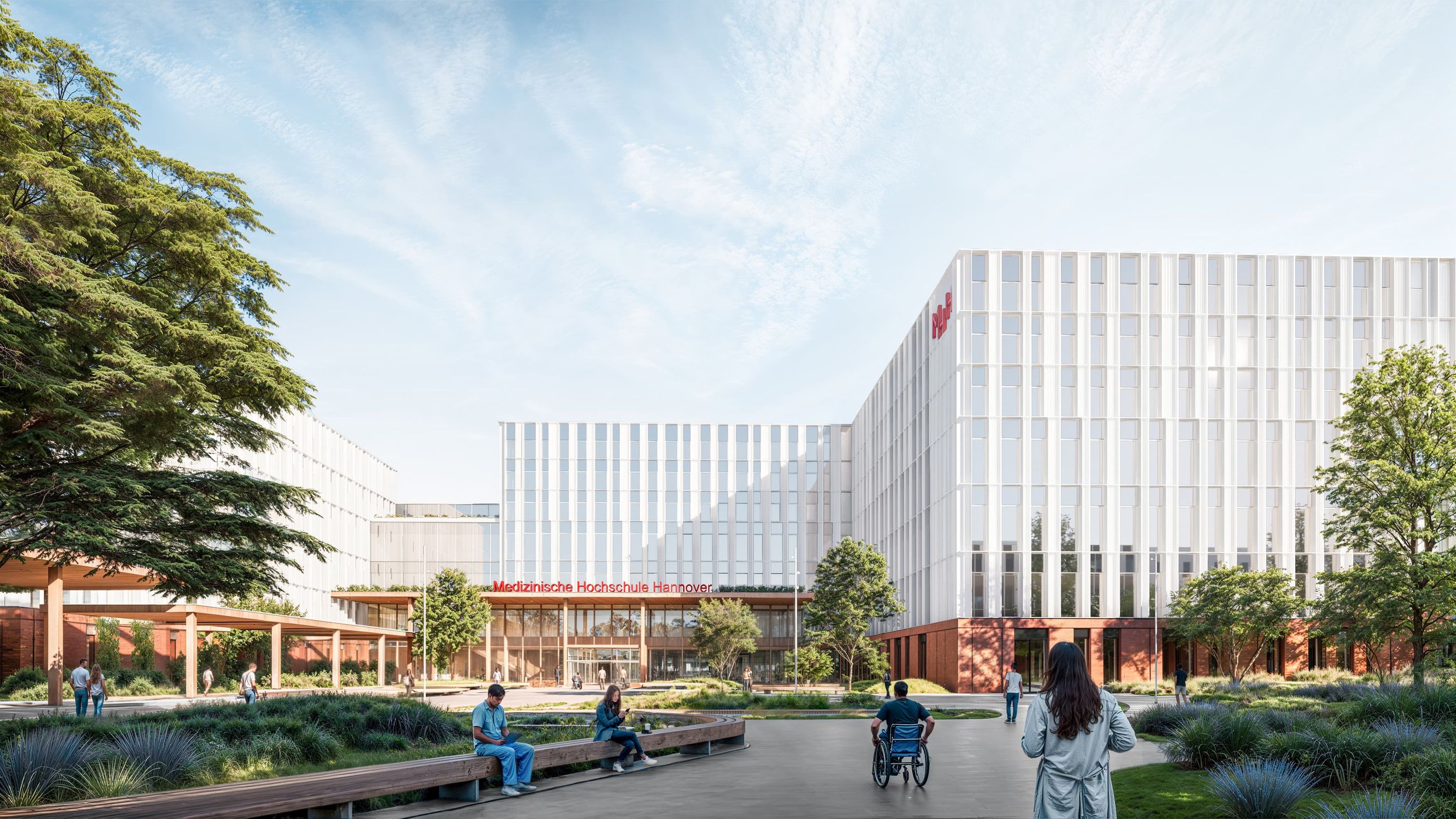
Hanover Medical School, Main entrance at Clinic Square, © HENN / C.F. Møller Architects
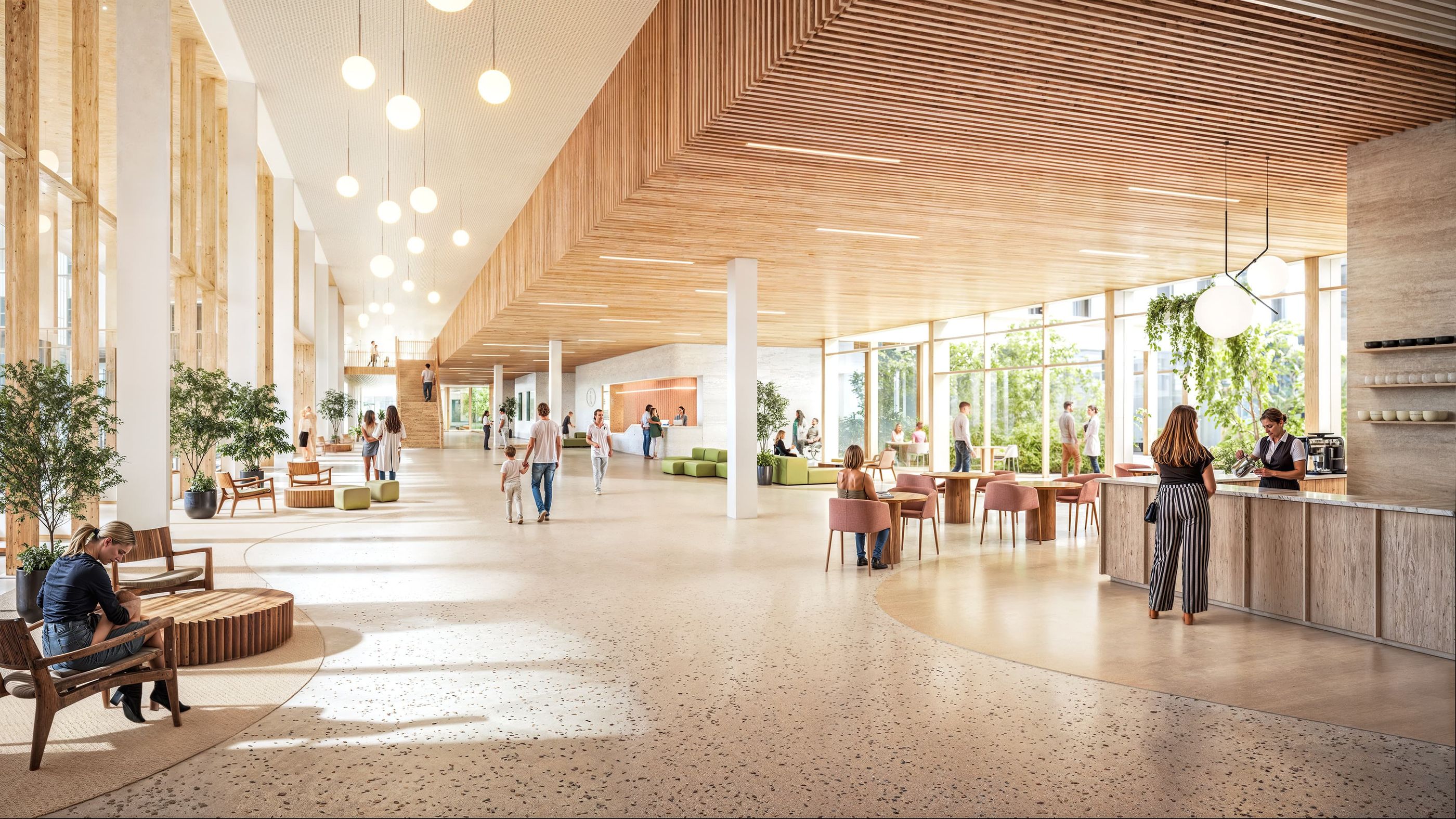
Hanover Medical School, Main foyer, © HENN / C.F. Møller Architects
Results
- Keeping every team aligned
Everyone could follow the design progress, without needing a Revit license, making coordination easier across all roles and teams.
- More confidence in design
The dashboard quickly flagged elements that didn’t meet hospital BIM requirements, with filters, sorting, and clear compliance checks.
- 85% time saved compared to custom development
Using Speckle and Power BI got the task done "in a day instead of in a week" compared to building a custom web app for model data visualization.
Future
The HENN team is considering continuing to use Speckle for similar model dashboards in future design development phases. They see potential in setting up custom Power BI dashboards for external parties with specific needs, such as hospital operation teams.
Create 3D dashboards easily and make smarter decisions.





